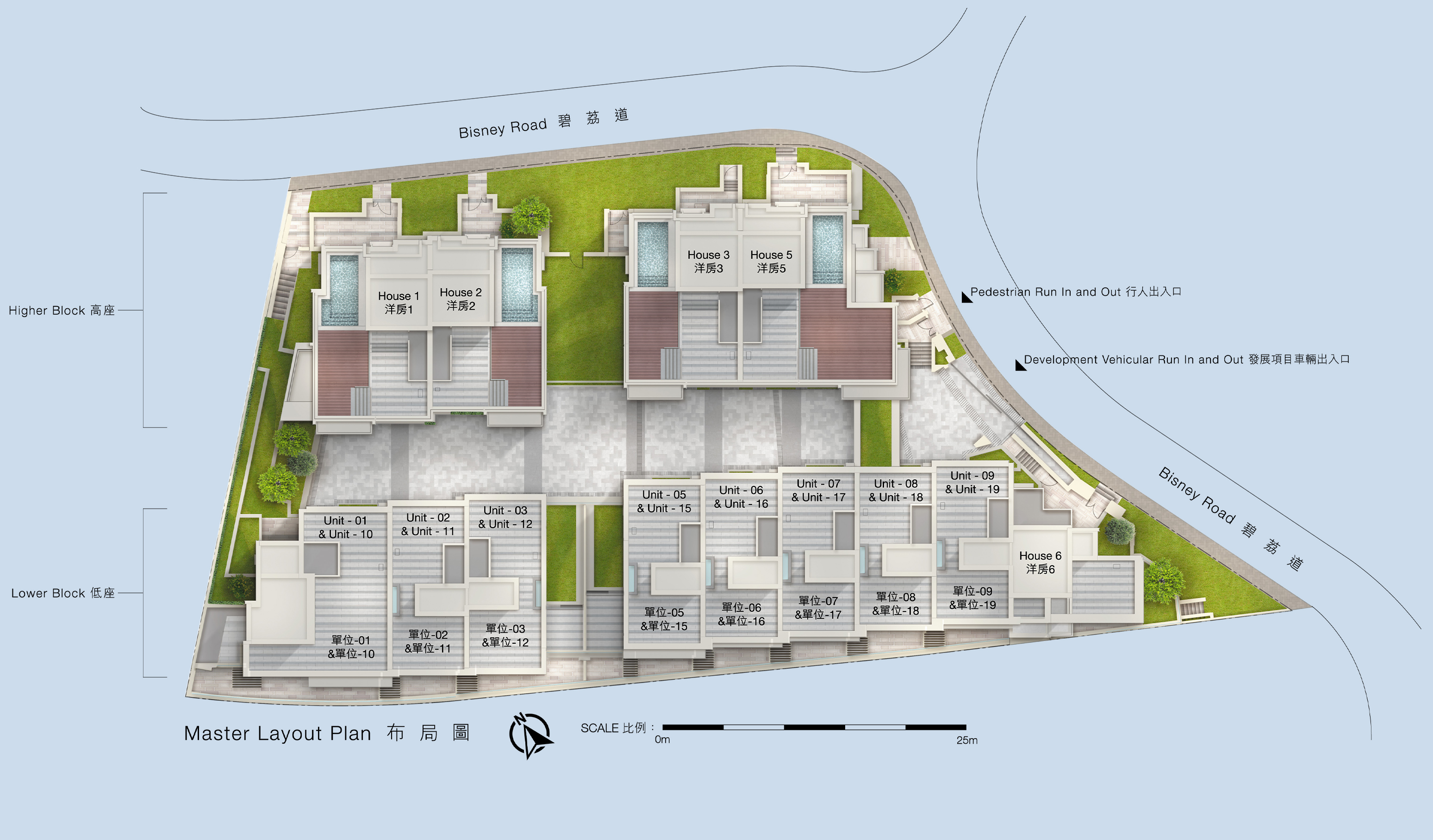To the extent this website www.bisneycrest.com.hk# constitutes an advertisement, this notice shall apply.
Name of the Development: Bisney Crest
Name of the street and the street number of the Development: 57 Bisney Road
District: Pok Fu Lam
# Address of the website designated by the Vendor for the Development for the purposes of Part 2 of the Residential Properties (First-hand Sales) Ordinance: www.bisneycrest.com.hk
The photographs, images, drawings or sketches shown in this advertisement/promotional material represent an artist's impression of the Development concerned only. They are not drawn to scale and/or may have been edited and processed with computerized imaging techniques. Prospective purchasers should make reference to the sales brochure for details of the Development. The Vendor also advises prospective purchasers to conduct an on-site visit for a better understanding of the development site, its surrounding environment and the public facilities nearby. This website is published by the Vendor or with the consent of the Vendor.


